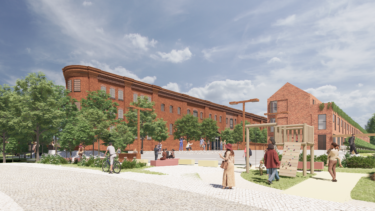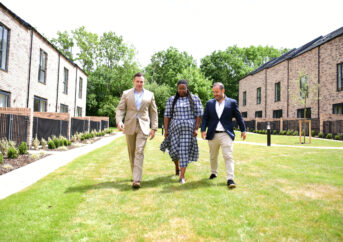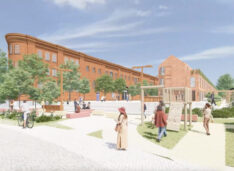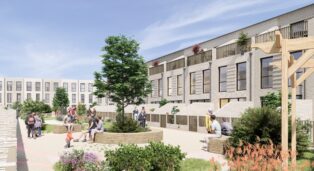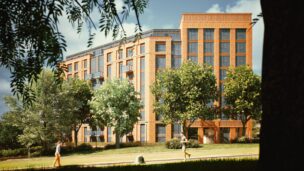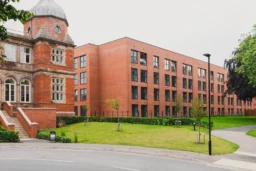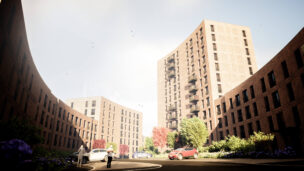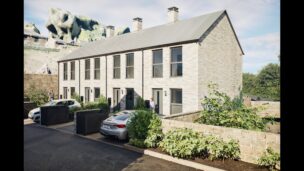First look at visuals of Friar Gate Goods Yard Regeneration
Wavensmere Homes has released computer-generated images of how the 11.5-acre (4.96Ha) historic Friar Gate Goods Yard in central Derby could look if the green light is given for the derelict site to be redeveloped. A public consultation process has been launched welcoming local opinions on the plans.
The landmark site could be transformed into 274 houses and apartments, alongside the restoration of the Grade II listed Bonded Warehouse and Engine House to create potential health and fitness space, a restaurant/café, a flexible office space, and other amenities. The plans also include new areas of Public Open Space, including play spaces and pocket parks. A new multi-purpose public realm and community space is also proposed for the area adjacent to Friar Gate Bridge, with retention of some of the original railway arch facades. New vehicular, pedestrian and cycle access would be created at various points around the site, from Uttoxeter New Road, Great Northern Way, and Friar Gate, with the Mick Mack cycling route also extended.
Friar Gate Goods Yard has been in the ownership of the Clowes family for 40 years, with a number of options for redevelopment proposed but not progressed, due to heritage constraints and commercial viability. Following the public consultation period, Wavensmere Homes and Clowes Developments will be in a position to submit a commercially viable planning application to Derby City Council this summer.
James Dickens, Managing Director of Wavensmere Homes, said: “We are very pleased with how quickly our design team has worked to create the inspiring visuals for how Friar Gate Goods Yard could be reanimated. Our plans are commercially viable, while maximising the amount of new Public Open Space, and investing millions into saving the two badly fire-damaged 150-year-old listed buildings.
“In addition to our masterplan visuals, cross-section plans of the houses can be viewed on the Friar Gate website, to illustrate the innovative designs and energy-saving technologies that we are seeking to implement. We hope that the people of Derby will engage with the consultation process and welcome the collaborative efforts being made to create something truly special here.”
Glancy Nicholls Architects is designing the mixed-use scheme, with a huge emphasis being placed on the significant opportunity for exemplary placemaking. The latest green energy features will be incorporated into the design for the new homes and commercial space, to enable the highest EPC rating of A to be targeted. The proposed development would also be well in excess of the new Part L 2021 building regulations.
The site sits just outside the Friar Gate Conservation Area, which features notable Georgian townhouses with high-quality brickwork and fine architectural detailing. The Friar Gate Goods Yard was intended as the main goods depot for the Great Northern Railway line, to handle coal, livestock, timber, and metals. Designed in 1870, and entering operation in 1878, the Bonded Warehouse building contained extensive warehouse space and offices. It was used as a store for the American Army in WWII to house ammunition and other supplies.
The Engine House was also built for the Railway by Kirk & Randall of Sleaford. It is Italianate in style and built from Welsh slate roofs. The Engine House supplied power to the hydraulic lifts and capstans at the Bonded Warehouse. The site first became derelict in 1967, and over time became overgrown and fell into a poor state of repair. An arson attack took place at the Goods Yard in 2020, which exposed the whole inner steel structure of the two historic buildings.
Derby’s array of city centre amenities and attractions are within a five-to-10-minute walk of the site, with Derby Train Station being 1.5 miles away. Several bus routes are located along the boundary roads to the site: Friar Gate and Uttoxeter New Road.
The Goods Yard redevelopment proposals promote sustainable development through the use of low-carbon materials, modern methods of construction, and renewable energy generation. The environmental impact of the project is being carefully considered, with the vast proposed green spaces designed to create a new green oasis within Derby city centre, with significant opportunities for biodiversity enhancements and retention of the majority of the mature trees on the site.
We are currently developing the final phases of the £175m Nightingale Quarter, located off London Road within Derby city centre. Additional major urban regeneration schemes are located in central Birmingham and Ipswich, with further landmark projects in the immediate pipeline. We currently have around 3,500 new homes either under construction or in planning.
As seen in…
Visit Our Sites page to stay updated with our existing and upcoming developments
